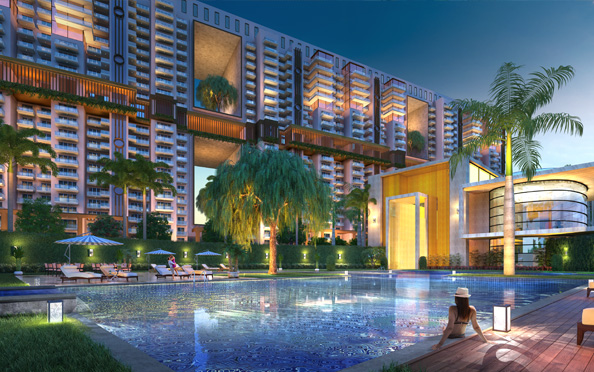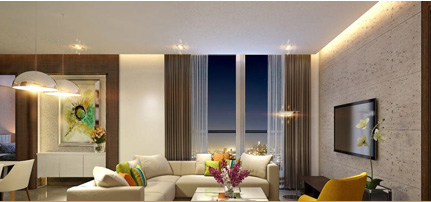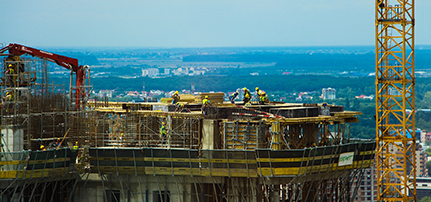A MASTERPIECE OF URBAN SOPHISTICATION
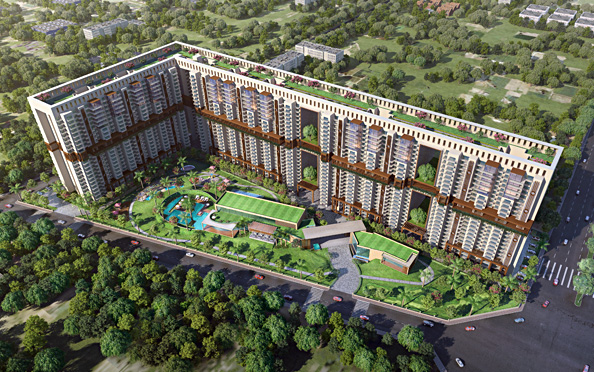
METICULOUSLY PLANNED
STUNNING ARCHITECTURE
At Marbella Grand, we know that little details make a big difference. Comfort and security have been kept to the maximum, matching every luxurious detail in the architecture and ambience.
GRAND PORTE COCHERE &
VISITORS LOUNGE
The elegant entrance speaks volumes about class, style and grandeur of Marbella Grand. The area is beautifully surrounded with the lush green landscape that will fill your heart with peace and warmth.

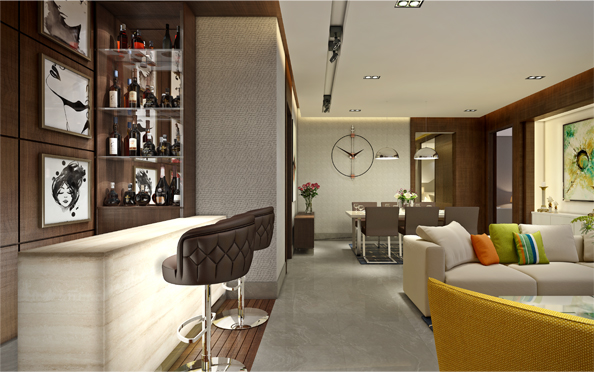
3 / 4 / 5 BHK RESIDENCES,
EARTH VILLAS & PENTHOUSES
Marbella Grand’s every unit is designed to offer you a fine living experience. It is just the way you have imagined your home to be. As you walk into 3/4/5 BHK unit, space will speak for itself from every nook and corner. High ceilings, spacious rooms, blended hues, intricate designs and the flow from one room to another is an epitome of stylish urbane living. With ample windows and glasses, your home will always have fresh air and plenty of natural light to brighten up the living space and your heart.
The New Age
Construction Technology Mivan
Mivan is basically an aluminium formwork system developed by one of the construction company from Europe. In 1990, the Mivan Company Ltd from Malaysia started the manufacturing of such formwork systems. The technology has been used extensively in other countries such as Europe, Gulf Countries, Asia and all other parts of the world. MIVAN technology is suitable for constructing large number of houses within short time using room size forms to construct walls and slabs in one continuous pour on concrete.This facilitates fast construction, say two flats per day. All the activities are planned in assembly line manner and hence result into more accurate, well – controlled and high quality production at optimum cost and in shortest possible time.
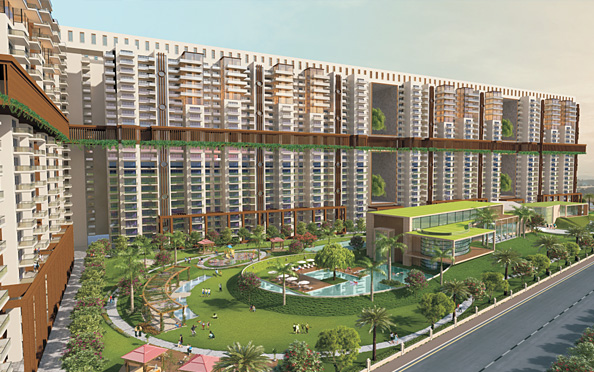
Mesmerizing Views
Lush green area accentuated with water bodies gives a calming effect and fills serenity in the atmosphere. The outdoor space is conceived with love and care for the dwellers to be at utmost peace.The garden area has been thoughtfully designed with a dense canopy of trees that creates a presence of its own. A myriad of landscape features unfolds one by one as you move ahead and gain a permanent sense of discovery.
At the core of the garden, there are two water bodies – full-size swimming pool and a fountain to provide you with a serene feeling. The area also compromises of golf course, pergola and ample walking space surrounded by lush greenery. Every element creates a symphony to make your life more calm and peaceful.
EXCLUSIVE CLUB HOUSE
DESIGNED BY HABITAT ARCHITECTS
The Club House is designed to reflect a charming seamlessness between the outdoor and indoor recreational spaces. You can take a dip in the pool; indulge in physical activities in the play area, walk under the fascinating pergola or play indoor games in the games room. The space has enough to give something to everyone. Wooden fins and natural stones are also used extensively in the facade design of the club to merge with the outdoors. The reception floods with natural sunlight from the skylight above, making space come alive.
